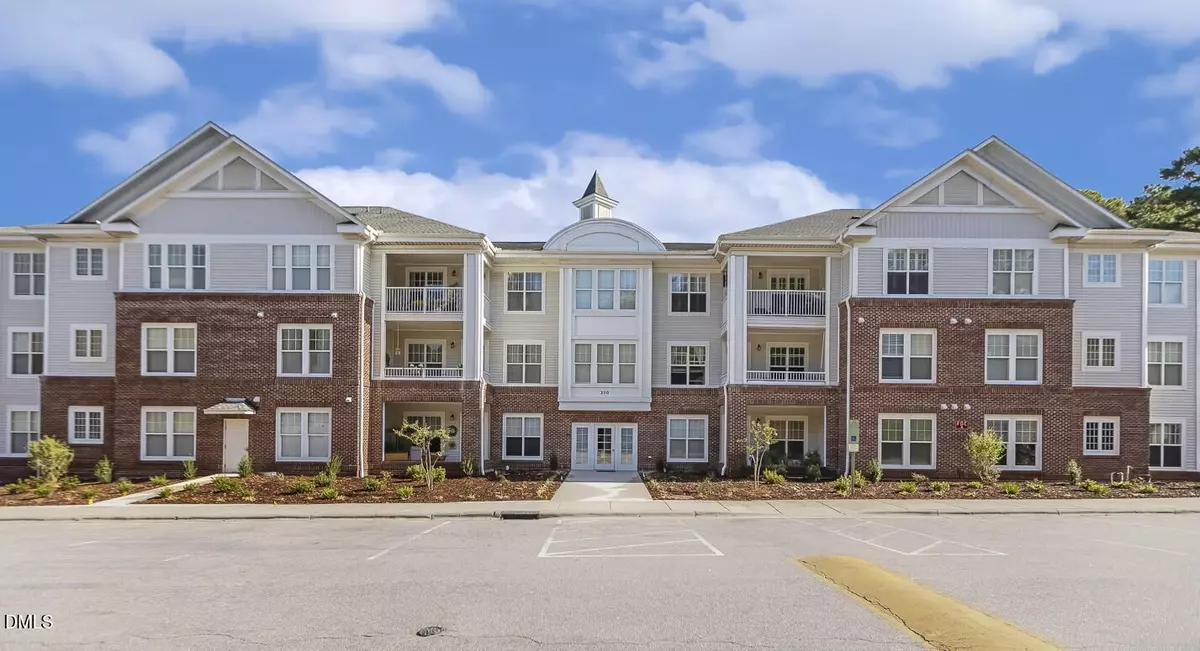Bought with RE/MAX United
$327,000
$327,000
For more information regarding the value of a property, please contact us for a free consultation.
235 Eyam Hall Lane #235 Apex, NC 27502
2 Beds
2 Baths
1,416 SqFt
Key Details
Sold Price $327,000
Property Type Condo
Sub Type Condominium
Listing Status Sold
Purchase Type For Sale
Square Footage 1,416 sqft
Price per Sqft $230
Subdivision Haddon Hall
MLS Listing ID 10125833
Sold Date 11/10/25
Style Site Built,Other
Bedrooms 2
Full Baths 2
HOA Y/N Yes
Abv Grd Liv Area 1,416
Year Built 2002
Annual Tax Amount $2,658
Property Sub-Type Condominium
Source Triangle MLS
Property Description
It is possible to have it all! Explore this bright and roomy, penthouse level condo in Haddon Hall. Feel safe with a secured entry door and elevator access while enjoying the conveniences of living near shopping, dining and freeways! This unit is ideally located in the rear corner of the building with beautiful wooded views from the windows and covered balcony. The open floorplan has a central living room, separate study with built-in bookcases and a spacious dining area. Brand new quartz counters, a single basin sink and gooseneck faucet enhance the kitchen. The large primary bedroom has 2 closets and a bath with separate tub and shower. Both bathrooms and the laundry have new, neutral floors while the remainder of the home has easy to maintain laminate floors. Don't let the dues be misleading as they include water, sewer, trash and WiFi/Cable. One garage parking spot and a storage room are also included. Haddon Hall residents have amazing amenities including a pool, tennis and pickleball courts, trails, a small pond and playground.
Location
State NC
County Wake
Community Playground, Pool, Sidewalks, Street Lights, Tennis Court(S)
Zoning HD MF-Cu
Direction US 1 South from Cary, Exit left onto W Williams Street (55). Turn left into Haddon Hall on Haddon Hall Drive at the light, turn left onto Eyam Hall, go to 200 Building, first building on the right. Enter through center door.
Rooms
Other Rooms • Primary Bedroom: 17 x 12.5 (Main)
• Bedroom 2: 12.5 x 14 (Main)
• Dining Room: 10.3 x 8.8 (Main)
• Family Room: 11.7 x 16.5 (Main)
• Kitchen: 10.4 x 11 (Main)
• Laundry: 6 x 6 (Main)
• Other: 13 x 11 (Main)
• Other: 11 x 8 (Main)
Primary Bedroom Level Main
Interior
Interior Features Bookcases, Ceiling Fan(s), Dining L, Entrance Foyer, Kitchen Island, Kitchen/Dining Room Combination, Pantry, Quartz Counters, Separate Shower, Walk-In Closet(s)
Heating Central, Electric
Cooling Central Air, Electric
Flooring Laminate, Vinyl
Fireplace No
Window Features Double Pane Windows
Appliance Built-In Electric Range, Dishwasher, Disposal, Microwave, Refrigerator, Washer/Dryer Stacked, Water Heater
Laundry Laundry Room
Exterior
Garage Spaces 1.0
Fence None
Pool Community, Outdoor Pool
Community Features Playground, Pool, Sidewalks, Street Lights, Tennis Court(s)
Utilities Available Cable Connected, Electricity Connected, Sewer Connected, Water Connected
View Y/N Yes
View Neighborhood, Trees/Woods
Roof Type Other
Street Surface Paved
Garage Yes
Private Pool No
Building
Faces US 1 South from Cary, Exit left onto W Williams Street (55). Turn left into Haddon Hall on Haddon Hall Drive at the light, turn left onto Eyam Hall, go to 200 Building, first building on the right. Enter through center door.
Story 1
Foundation Slab
Sewer Public Sewer
Water Public
Architectural Style Transitional
Level or Stories 1
Structure Type Vinyl Siding
New Construction No
Schools
Elementary Schools Wake - Salem
Middle Schools Wake - Salem
High Schools Wake - Apex
Others
HOA Fee Include Cable TV,Insurance,Maintenance Grounds,Maintenance Structure,Sewer,Trash,Water
Senior Community No
Tax ID 0732858911
Special Listing Condition Standard
Read Less
Want to know what your home might be worth? Contact us for a FREE valuation!

Our team is ready to help you sell your home for the highest possible price ASAP



