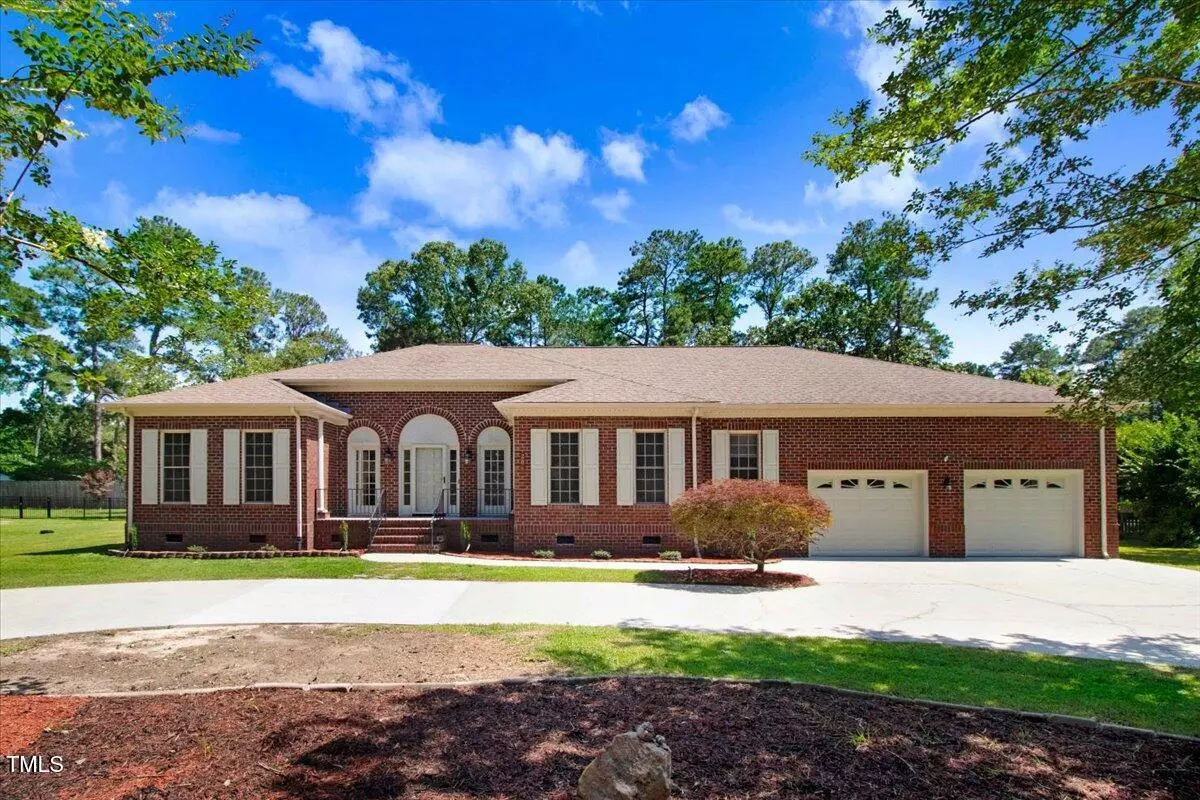Bought with Non Member Office
$465,000
$469,900
1.0%For more information regarding the value of a property, please contact us for a free consultation.
206 Tramway Place Goldsboro, NC 27534
3 Beds
3 Baths
2,910 SqFt
Key Details
Sold Price $465,000
Property Type Single Family Home
Sub Type Single Family Residence
Listing Status Sold
Purchase Type For Sale
Square Footage 2,910 sqft
Price per Sqft $159
Subdivision Walnut Creek
MLS Listing ID 10104777
Sold Date 11/10/25
Style House
Bedrooms 3
Full Baths 3
HOA Y/N No
Abv Grd Liv Area 2,910
Year Built 2000
Annual Tax Amount $3,625
Lot Size 0.600 Acres
Acres 0.6
Property Sub-Type Single Family Residence
Source Triangle MLS
Property Description
Welcome to 206 Tramway Place, a beautifully renovated home located in the highly desirable Walnut Creek neighborhood of Goldsboro. This elegant property features three spacious bedrooms, three full bathrooms, a formal dining room, a comfortable living room, and a private study—perfect for working from home or additional flex space. The home offers a large open-concept kitchen with granite countertops, a center island, ample cabinetry, and a built-in trash compactor, making it both functional and stylish. The primary suite includes a huge walk-in closet and an updated bathroom, providing a private retreat. Enjoy the outdoors year-round with a covered, screened-in back porch and a welcoming front porch. The property is professionally landscaped in both the front and back yards, enhancing its curb appeal and outdoor living potential. Additional highlights include a two-car attached garage and a layout designed for both entertaining and comfortable everyday living. Located just minutes from Walnut Creek Country Club and convenient to Seymour Johnson Air Force Base, downtown Goldsboro, and Highway 70, this home offers an excellent location and an exceptional lifestyle. Schedule your private showing today.
Location
State NC
County Wayne
Community Clubhouse, Fishing, Golf, Lake, Tennis Court(S)
Direction Take US-70 BUS E/Ash St to US-70 E, Merge onto US-70 E, Continue on Walnut Creek Dr. Drive to Tramway Pl
Rooms
Other Rooms • Primary Bedroom (Main)
Primary Bedroom Level Main
Interior
Interior Features Bathtub/Shower Combination, Cathedral Ceiling(s), Ceiling Fan(s), Chandelier, Double Vanity, Eat-in Kitchen, Granite Counters, High Ceilings, High Speed Internet, Keeping Room, Kitchen Island, Pantry, Recessed Lighting, Separate Shower, Shower Only, Smooth Ceilings, Soaking Tub, Walk-In Closet(s), Water Closet
Heating Central, Forced Air, Gas Pack
Cooling Ceiling Fan(s)
Flooring Carpet, Combination, Vinyl, Pavers
Appliance Gas Cooktop, Oven
Laundry Inside, Laundry Room, Main Level
Exterior
Garage Spaces 2.0
Community Features Clubhouse, Fishing, Golf, Lake, Tennis Court(s)
View Y/N Yes
Roof Type Shingle
Street Surface Asphalt,Paved
Garage Yes
Private Pool No
Building
Faces Take US-70 BUS E/Ash St to US-70 E, Merge onto US-70 E, Continue on Walnut Creek Dr. Drive to Tramway Pl
Story 1
Foundation Brick/Mortar
Sewer Septic Tank
Water Public
Architectural Style Ranch
Level or Stories 1
Structure Type Brick
New Construction No
Schools
Elementary Schools Wayne - Spring Creek
Middle Schools Wayne - Spring Creek
High Schools Wayne - Spring Creek
Others
Senior Community No
Tax ID 3546097921
Special Listing Condition Standard
Read Less
Want to know what your home might be worth? Contact us for a FREE valuation!

Our team is ready to help you sell your home for the highest possible price ASAP



