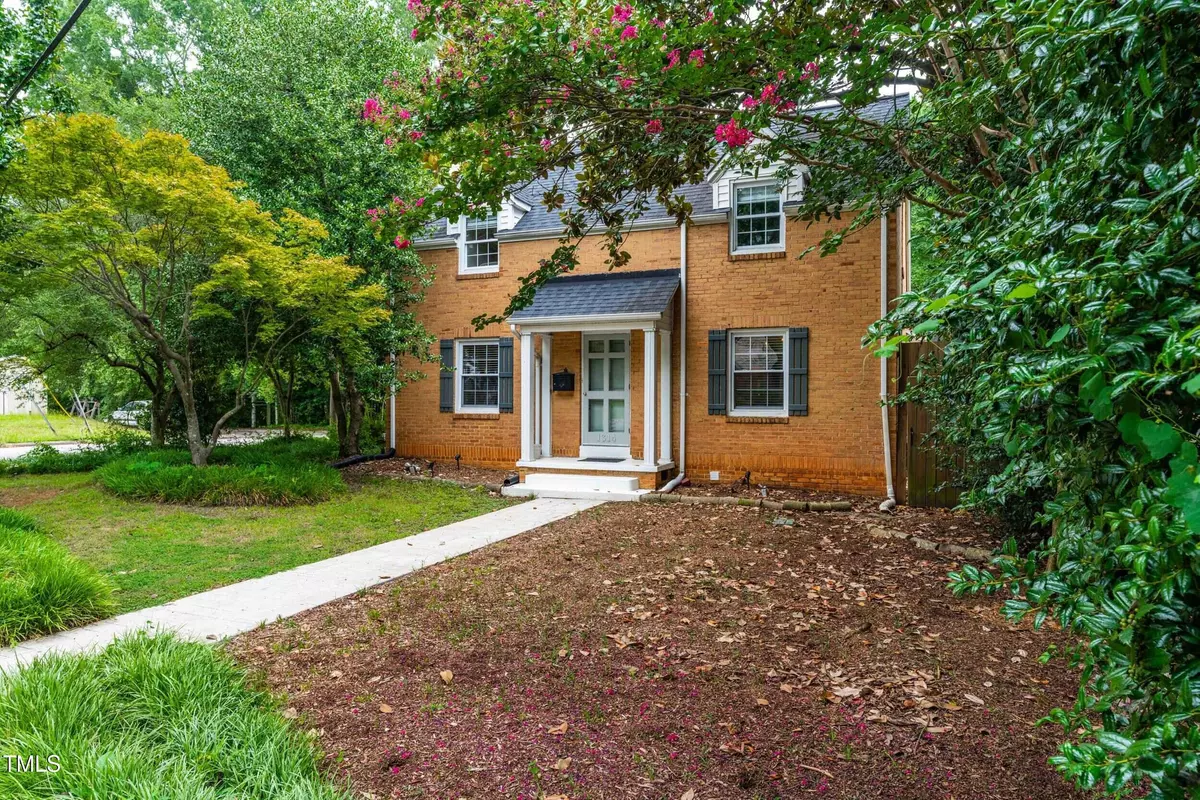Bought with Compass -- Raleigh
$660,000
$669,900
1.5%For more information regarding the value of a property, please contact us for a free consultation.
1314 Wake Forest Road Raleigh, NC 27604
3 Beds
3 Baths
1,873 SqFt
Key Details
Sold Price $660,000
Property Type Single Family Home
Sub Type Single Family Residence
Listing Status Sold
Purchase Type For Sale
Square Footage 1,873 sqft
Price per Sqft $352
Subdivision Not In A Subdivision
MLS Listing ID 10121225
Sold Date 11/12/25
Style Site Built
Bedrooms 3
Full Baths 2
Half Baths 1
HOA Y/N No
Abv Grd Liv Area 1,873
Year Built 1938
Annual Tax Amount $4,528
Lot Size 3,484 Sqft
Acres 0.08
Property Sub-Type Single Family Residence
Source Triangle MLS
Property Description
Welcome to this beautifully appointed all-brick home featuring 3 bedrooms, 2.5 bathrooms, and an ideal mix of timeless design and modern updates. The main floor offers a private office, a large separate dining room that flows seamlessly through the kitchen, and a spacious living room perfect for both relaxing and entertaining. Hardwood floors extend throughout the home, complemented by tile finishes in each bathroom. The chef's kitchen is equipped with sleek quartz countertops and stainless steel appliances.
A thoughtfully designed half bath features a custom mural, adding a unique and artistic touch to the home. The driveway not only provides off-street parking but also doubles as a versatile entertaining space for gatherings. Unwind on the screened-in porch, a peaceful retreat year-round. With its durable brick exterior, this property offers low maintenance and lasting curb appeal. Nestled in one of Raleigh's most vibrant neighborhoods, you'll be within walking distance of the Person Street corridor, including Oakwood Pizza Box, Standard Foods, and Crawford & Son, among others.
Location
State NC
County Wake
Direction Corner of Wake Forest Road and Harding Street
Rooms
Other Rooms • Primary Bedroom: 12.6 x 15.4 (Second)
• Bedroom 2: 10.5 x 13.7 (Second)
• Bedroom 3: 14 x 14.5 (Second)
• Dining Room: 11.1 x 12.6 (First)
• Family Room: 12.6 x 21.8 (First)
• Kitchen: 10.2 x 10.9 (First)
• Other: 7.3 x 12.2 (First)
Basement Concrete, Interior Entry, Unfinished, Unheated
Primary Bedroom Level Second
Interior
Interior Features Eat-in Kitchen, Quartz Counters, Recessed Lighting, Smooth Ceilings, Storage
Heating Central
Cooling Central Air
Flooring Hardwood, Tile
Appliance Gas Range, Microwave, Refrigerator, Stainless Steel Appliance(s), Water Heater
Laundry In Basement, Lower Level
Exterior
Fence Back Yard
Community Features None
Utilities Available Cable Available, Electricity Available, Electricity Connected, Sewer Connected, Water Available, Water Connected
View Y/N Yes
Roof Type Shingle
Street Surface Paved
Porch Screened
Garage No
Private Pool No
Building
Lot Description Corner Lot
Faces Corner of Wake Forest Road and Harding Street
Story 1
Foundation Block
Sewer Public Sewer
Water Public
Architectural Style Cottage, Traditional
Level or Stories 1
Structure Type Block,Brick
New Construction No
Schools
Elementary Schools Wake - Conn
Middle Schools Wake - Oberlin
High Schools Wake - Broughton
Others
Senior Community No
Tax ID 1704958145
Special Listing Condition Standard
Read Less
Want to know what your home might be worth? Contact us for a FREE valuation!

Our team is ready to help you sell your home for the highest possible price ASAP



