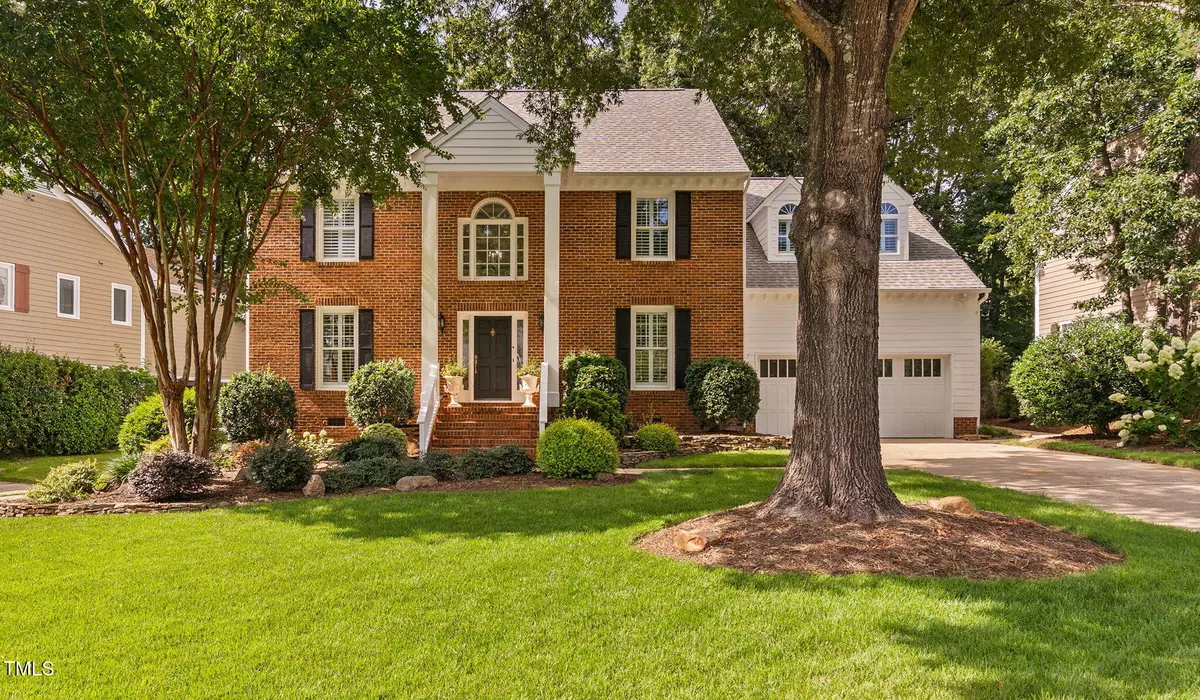Bought with Keller Williams Legacy
$780,000
$799,500
2.4%For more information regarding the value of a property, please contact us for a free consultation.
117 High Country Drive Cary, NC 27513
3 Beds
3 Baths
2,518 SqFt
Key Details
Sold Price $780,000
Property Type Single Family Home
Sub Type Single Family Residence
Listing Status Sold
Purchase Type For Sale
Square Footage 2,518 sqft
Price per Sqft $309
Subdivision Preston
MLS Listing ID 10110058
Sold Date 11/13/25
Style House
Bedrooms 3
Full Baths 2
Half Baths 1
HOA Y/N Yes
Abv Grd Liv Area 2,518
Year Built 1988
Annual Tax Amount $5,497
Lot Size 0.260 Acres
Acres 0.26
Property Sub-Type Single Family Residence
Source Triangle MLS
Property Description
Welcome to this beautifully updated 3-bedroom home, perfectly situated on a private, ultra-quiet lot with a breathtaking, meticulously landscaped backyard—your own personal retreat.
Inside, you'll find newly refinished hardwood floors, brand-new carpeting, and fresh paint throughout. The open-concept layout seamlessly connects the family room to the gorgeous white kitchen, highlighted by quartz countertops, a stylish new backsplash, and plenty of natural light.
The luxurious primary suite boasts a fully renovated, spa-inspired bath, while two generously sized secondary bedrooms, a spacious and versatile bonus room, and a remodeled full guest bath complete the upper level.
Recent updates include new windows (2015), dual HVAC units (2017), new roof (2019), Hardie Plank siding (2020), and tankless water heater (2021).
Nestled in one of Cary's most desirable neighborhoods, this home offers convenient access to RTP, RDU Airport, and top-rated schools, and is within walking distance to a wide array of shopping and dining choices—an exceptional blend of comfort, style, and convenience.
✨ Don't miss the chance to make this beautiful home yours—schedule your private showing today!
Location
State NC
County Wake
Community Clubhouse, Golf, Pool, Tennis Court(S)
Direction From Hwy 55 take High House Road east. Turn left onto NW Cary Parkway. Turn left onto Crabtree Crossing Parkway. Turn right onto High Country Drive and home will be on your left.
Rooms
Other Rooms • Primary Bedroom (Second)
• Bedroom 2: 10.8 x 13.7 (Second)
• Bedroom 3: 10.6 x 11.8 (Second)
• Dining Room: 10.8 x 11.3 (Main)
• Family Room: 13.7 x 13.9 (Main)
• Kitchen: 14.1 x 16.2 (Main)
• Laundry: 5 x 5.2 (Second)
Basement Crawl Space
Primary Bedroom Level Second
Interior
Interior Features Bathtub/Shower Combination, Bookcases, Built-in Features, Ceiling Fan(s), Chandelier, Crown Molding, Double Vanity, Dual Closets, Entrance Foyer, Kitchen Island, Open Floorplan, Pantry, Quartz Counters, Recessed Lighting, Room Over Garage, Soaking Tub, Vaulted Ceiling(s), Walk-In Closet(s), Walk-In Shower, Water Closet
Heating Central, Forced Air, Natural Gas
Cooling Central Air
Flooring Carpet, Hardwood, Tile
Fireplaces Number 2
Fireplaces Type Double Sided, Family Room, Gas, Gas Log, Living Room, Master Bedroom, See Through
Fireplace Yes
Appliance Dishwasher, Electric Range, Gas Water Heater, Microwave, Range, Stainless Steel Appliance(s), Tankless Water Heater
Laundry Laundry Room, Upper Level
Exterior
Exterior Feature Fenced Yard, Rain Gutters
Garage Spaces 2.0
Fence Back Yard, Fenced, Perimeter, Wood
Pool Swimming Pool Com/Fee
Community Features Clubhouse, Golf, Pool, Tennis Court(s)
Utilities Available Electricity Connected, Natural Gas Connected, Sewer Connected, Water Connected
View Y/N Yes
View Neighborhood
Roof Type Shingle
Street Surface Paved
Porch Deck
Garage Yes
Private Pool No
Building
Lot Description Back Yard, Front Yard, Landscaped, Near Golf Course
Faces From Hwy 55 take High House Road east. Turn left onto NW Cary Parkway. Turn left onto Crabtree Crossing Parkway. Turn right onto High Country Drive and home will be on your left.
Story 2
Foundation Brick/Mortar
Sewer Public Sewer
Water Public
Architectural Style Traditional
Level or Stories 2
Structure Type Brick Veneer,Fiber Cement
New Construction No
Schools
Elementary Schools Wake - Weatherstone
Middle Schools Wake - West Cary
High Schools Wake - Green Hope
Others
HOA Fee Include None
Senior Community No
Tax ID 0754246017
Special Listing Condition Standard
Read Less
Want to know what your home might be worth? Contact us for a FREE valuation!

Our team is ready to help you sell your home for the highest possible price ASAP



