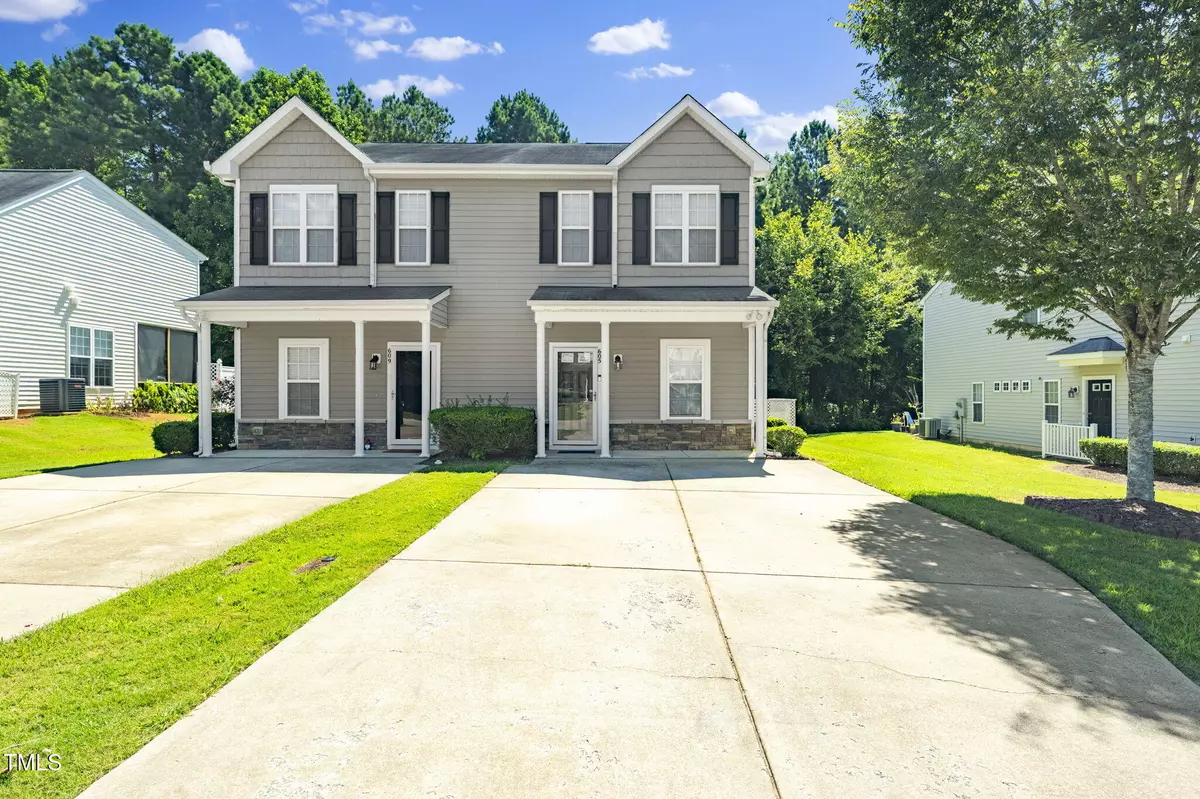Bought with The Oceanaire Realty
$250,000
$259,900
3.8%For more information regarding the value of a property, please contact us for a free consultation.
605 Woodson Drive Clayton, NC 27527
3 Beds
3 Baths
1,361 SqFt
Key Details
Sold Price $250,000
Property Type Townhouse
Sub Type Townhouse
Listing Status Sold
Purchase Type For Sale
Square Footage 1,361 sqft
Price per Sqft $183
Subdivision Riverwood Athletic Club
MLS Listing ID 10118753
Sold Date 11/13/25
Style Townhouse
Bedrooms 3
Full Baths 2
Half Baths 1
HOA Y/N Yes
Abv Grd Liv Area 1,361
Year Built 2007
Annual Tax Amount $2,120
Lot Size 3,920 Sqft
Acres 0.09
Property Sub-Type Townhouse
Source Triangle MLS
Property Description
Wonderful 2 story end unit townhome in desirable Riverwood Athletic Club subdivision with a covered entry/front porch and large parking pad. Hardwood floors on the main floor that includes a living room/dining room area and breakfast bar, and powder bathroom. Granite countertops and tiled backsplash in the kitchen with stainless steel appliances. A sliding door off of the living room invites you into a tiled 3 season room with a storage room. 3 bedrooms upstairs including a vaulted owner's suite. HVAC updated in 2025, and hot water heater in 2022. Ready to move in! Don't miss out on this townhouse at a great price and location!
Location
State NC
County Johnston
Direction USE GOOGLE MAPS
Rooms
Other Rooms • Primary Bedroom: 11.3 x 15.2 (Second)
• Bedroom 2: 9.7 x 9.8 (Second)
• Bedroom 3: 13.2 x 9.9 (Second)
• Dining Room: 13.2 x 6.3 (First)
• Kitchen: 9.6 x 10.8 (First)
• Laundry (Second)
Primary Bedroom Level Second
Interior
Interior Features Granite Counters, Living/Dining Room Combination
Heating Central
Cooling Central Air
Flooring Carpet, Wood
Fireplaces Number 1
Fireplaces Type Fireplace Screen, Gas Log
Fireplace Yes
Window Features Blinds
Appliance Dishwasher, Electric Range, Microwave, Refrigerator, Washer
Laundry Laundry Closet
Exterior
Utilities Available Cable Available, Electricity Available, Sewer Available, Water Available, Underground Utilities
View Y/N Yes
Roof Type Shingle
Porch Rear Porch
Garage No
Private Pool No
Building
Faces USE GOOGLE MAPS
Story 2
Foundation Slab
Sewer Public Sewer
Water Public
Architectural Style Transitional
Level or Stories 2
Structure Type Stone Veneer,Vinyl Siding
New Construction No
Schools
Elementary Schools Johnston - Riverwood
Middle Schools Johnston - Riverwood
High Schools Johnston - Corinth Holder
Others
HOA Fee Include Maintenance Grounds
Senior Community No
Tax ID 16I02036Z
Special Listing Condition Standard
Read Less
Want to know what your home might be worth? Contact us for a FREE valuation!

Our team is ready to help you sell your home for the highest possible price ASAP



