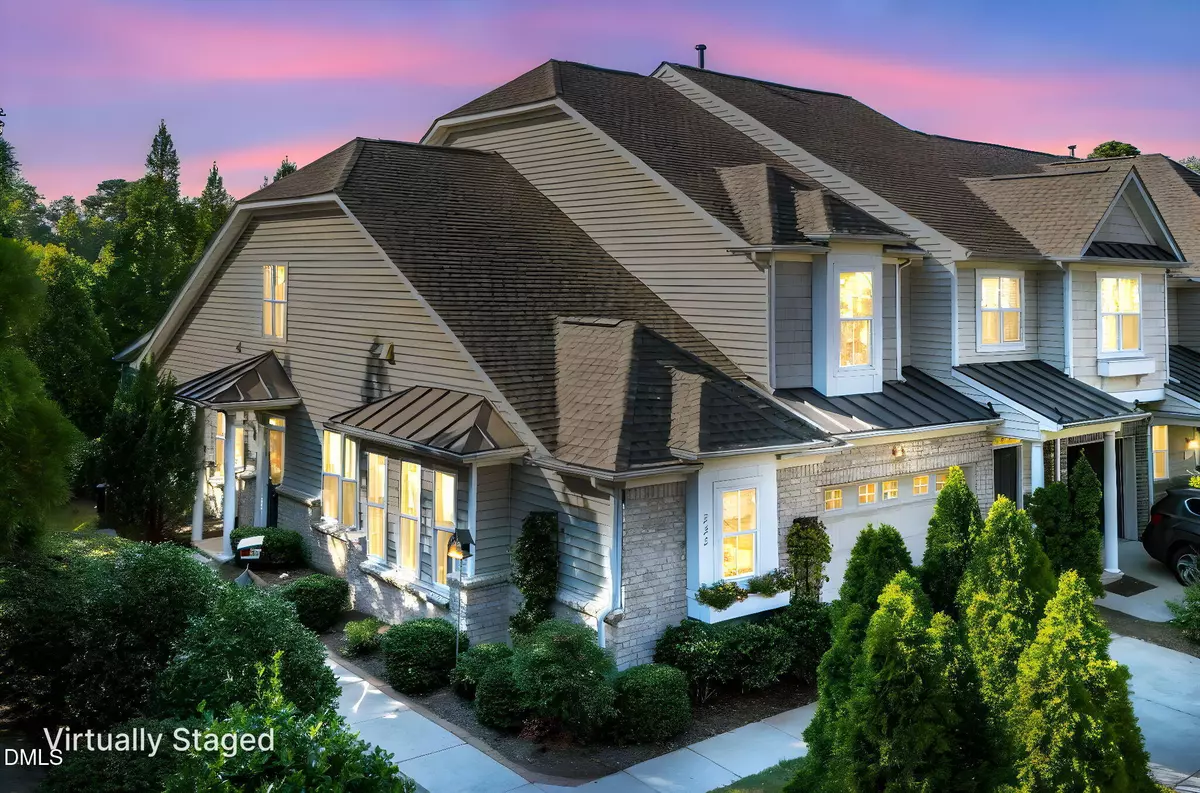Bought with Cary-Raleigh Realty, Inc.
$525,000
$519,000
1.2%For more information regarding the value of a property, please contact us for a free consultation.
222 Murray Glen Drive Cary, NC 27519
3 Beds
3 Baths
2,157 SqFt
Key Details
Sold Price $525,000
Property Type Townhouse
Sub Type Townhouse
Listing Status Sold
Purchase Type For Sale
Square Footage 2,157 sqft
Price per Sqft $243
Subdivision Westover Park
MLS Listing ID 10124055
Sold Date 11/13/25
Style Townhouse
Bedrooms 3
Full Baths 2
Half Baths 1
HOA Y/N Yes
Abv Grd Liv Area 2,157
Year Built 2006
Annual Tax Amount $4,283
Lot Size 3,484 Sqft
Acres 0.08
Property Sub-Type Townhouse
Source Triangle MLS
Property Description
Former model end unit townhouse in the Westover Park neighborhood within a walkable community in Cary. Lock-and-leave convenience meets flexible spaces: natural light illuminates every room, surround sound in family room, open sightlines, smart storage, en-suite on the main level, a sunroom for lazy mornings, a loft with a built-in counter for projects, and a patio for golden hour relaxation. The low maintenance exterior and landscaped grounds allow for more time to explore. A suburban scene but for those wanting an urban life. Conveniently located in central Downtown Cary, RTP, and Raleigh areas. Enjoy the quiet suburban living while experiencing the ''urban-esque'' amenities nearby. Outdoor enthusiasts are close to either Fenton or Waverly Place, and events at Koka Booth Amphitheater attract sports, music, and festival lovers. Located near Hemlock Bluffs Nature Preserve, USA Baseball National Training Complex, WakeMed Soccer Park, Bond Park, or the Umstead State Park with trails and greenways.
Location
State NC
County Wake
Community Suburban, Other
Zoning RMFCU
Direction From DT Cary: Head North on N. Harrison Avenue; Turn Left onto Chapel Hill Rd; Turn Left onto Morrisville Parkway; Turn Right onto Kingston Grove Drive; Turn Right onto Murray Glen Drive; the Property will be on the left at the end.
Rooms
Other Rooms • Primary Bedroom: 13 x 16.58 (Main)
• Bedroom 2: 13 x 13.42 (Second)
• Bedroom 3: 13 x 12 (Second)
• Dining Room: 14 x 11.2 (Main)
• Family Room: 14 x 18.17 (Main)
• Kitchen: 12.42 x 17.08 (Main)
• Laundry: 8 x 5.33 (Main)
• Other: 7.67 x 5.3 (Main)
• Other: 0 x 0 (Main)
Primary Bedroom Level Main
Interior
Interior Features Bathtub/Shower Combination, Bookcases, Breakfast Bar, Built-in Features, Ceiling Fan(s), Dining L, Double Vanity, Eat-in Kitchen, Entrance Foyer, High Ceilings, Pantry, Master Downstairs, Recessed Lighting, Smooth Ceilings, Tray Ceiling(s), Walk-In Closet(s), Walk-In Shower, Wired for Sound
Heating Central, Forced Air, Natural Gas
Cooling Ceiling Fan(s), Central Air, Gas
Flooring Carpet, Tile, Wood
Fireplaces Number 1
Fireplaces Type Family Room, Gas Log
Fireplace Yes
Appliance Dishwasher, Dryer, Gas Range, Microwave, Refrigerator, Washer, Water Heater
Laundry Inside, Laundry Room, Main Level
Exterior
Exterior Feature Garden, Lighting, Rain Gutters, Other
Garage Spaces 2.0
Fence Partial
Community Features Suburban, Other
Utilities Available Electricity Connected, Natural Gas Connected, Sewer Connected, Water Connected
View Y/N Yes
View Garden
Roof Type Shingle
Street Surface Asphalt
Porch Patio
Garage Yes
Private Pool No
Building
Lot Description Back Yard, Corner Lot, Garden, Greenbelt, Landscaped
Faces From DT Cary: Head North on N. Harrison Avenue; Turn Left onto Chapel Hill Rd; Turn Left onto Morrisville Parkway; Turn Right onto Kingston Grove Drive; Turn Right onto Murray Glen Drive; the Property will be on the left at the end.
Story 2
Foundation Slab
Sewer Public Sewer
Water Public
Architectural Style Traditional
Level or Stories 2
Structure Type Brick Veneer,Vinyl Siding
New Construction No
Schools
Elementary Schools Wake - Green Hope
Middle Schools Wake - Davis Drive
High Schools Wake - Green Hope
Others
HOA Fee Include Maintenance Grounds,Road Maintenance,Storm Water Maintenance
Senior Community No
Tax ID 0745418444
Special Listing Condition Standard
Read Less
Want to know what your home might be worth? Contact us for a FREE valuation!

Our team is ready to help you sell your home for the highest possible price ASAP



