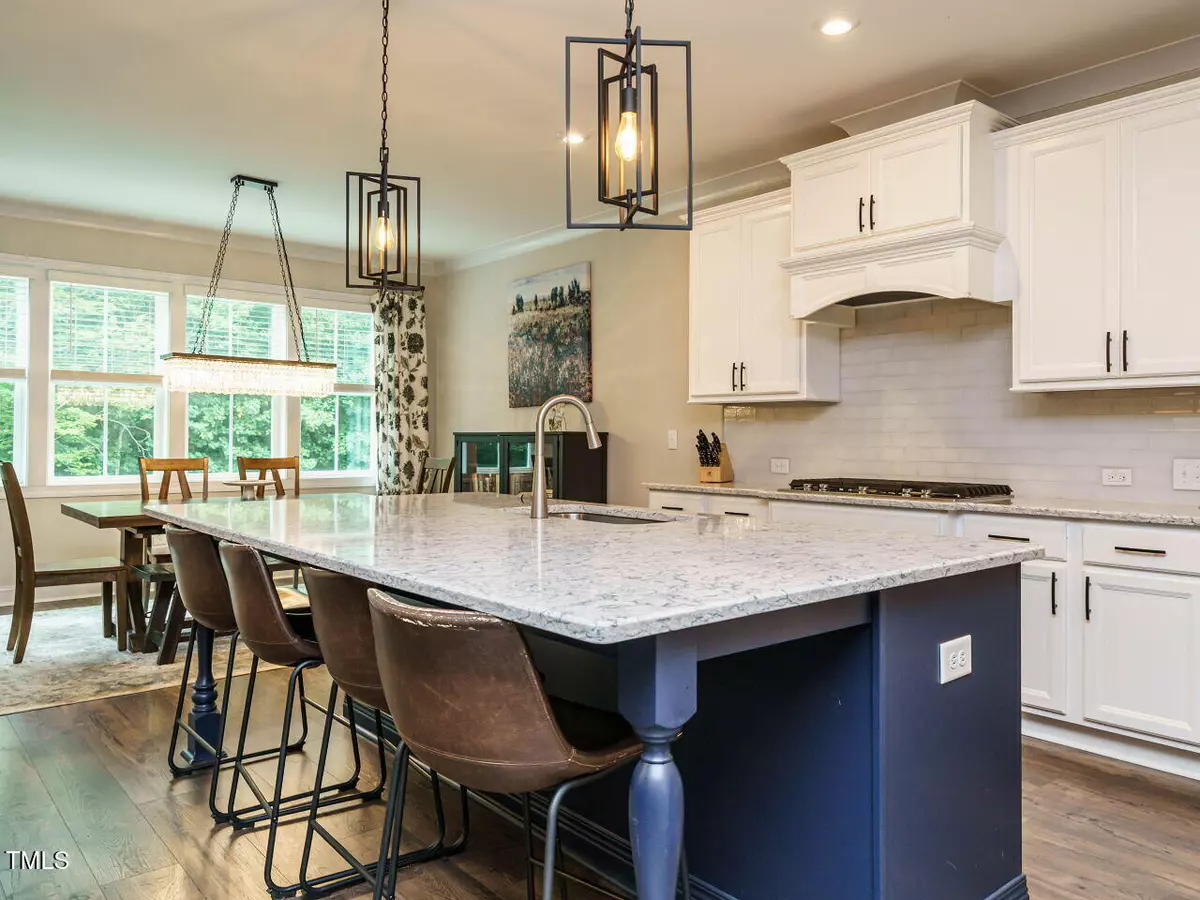Bought with RE/MAX United
$783,000
$785,000
0.3%For more information regarding the value of a property, please contact us for a free consultation.
2109 Orchard Lake Drive Apex, NC 27539
4 Beds
4 Baths
3,448 SqFt
Key Details
Sold Price $783,000
Property Type Single Family Home
Sub Type Single Family Residence
Listing Status Sold
Purchase Type For Sale
Square Footage 3,448 sqft
Price per Sqft $227
Subdivision Senter Farm
MLS Listing ID 10113107
Sold Date 11/14/25
Style House
Bedrooms 4
Full Baths 4
HOA Y/N Yes
Abv Grd Liv Area 3,448
Year Built 2021
Annual Tax Amount $4,985
Lot Size 0.690 Acres
Acres 0.69
Property Sub-Type Single Family Residence
Source Triangle MLS
Property Description
Tucked at the end of a quiet cul-de-sac in one of Apex's most sought-after communities, this residence blends timeless elegance with everyday comfort. From the moment you enter the warm, welcoming foyer, the sweeping two-story staircase and airy open floor plan set the stage for a home designed to impress.
At the center of it all is the gourmet kitchen, featuring gleaming quartz countertops, an oversized island, a walk-in pantry, and a butler's pantry—perfect for both casual meals and refined entertaining. Flowing seamlessly into the dining area and expansive family room, this space invites connection and ease. Open the doors to the oversized screened porch and bring the outdoors in—ideal for enjoying cool Carolina evenings.
The main level also offers a private guest suite with full bath and a sophisticated home office, giving you both flexibility and function. Upstairs, retreat to your lavish primary suite, complete with a spa-inspired bath boasting dual vanities, a walk-in shower with dual showerheads, and a serene ambiance. Two additional bedrooms with en-suite baths and a spacious bonus/game room provide plenty of space for relaxation and recreation.
Step outside and experience year-round enjoyment with multiple outdoor living spaces—screened porch, open-air patio, lower-level covered patio, and hot tub—all overlooking your private, fenced backyard.
And here's the bonus: No City Taxes.
This is more than a house. It's where luxury, comfort, and convenience come together to create the lifestyle you've been waiting for.
Location
State NC
County Wake
Zoning R-40W
Direction From I-40, Exit 293 US-1/US-64 W. Exit 96 for Ten-Ten Rd. Right onto Center St. Continue on Ten-Ten Rd. Left on Blaney Franks Rd, Right on Senter Farm Rd, Right onto Hickory Manor Rd. Left on Orchard Lake Dr, home is on the right.
Rooms
Other Rooms • Primary Bedroom: 19 x 17.9 (Second)
• Bedroom 2: 11.9 x 11.4 (Main)
• Bedroom 3: 15.6 x 14.9 (Second)
• Dining Room: 14.6 x 11 (Main)
• Family Room: 19 x 18 (Main)
• Kitchen: 16 x 15 (Main)
• Laundry: 8.3 x 8 (Second)
• Other: 10 x 6 (Main)
• Other: 24 x 20.1 (Main)
• Other: 18 x 11 (Main)
• Other: 12 x 6 (Main)
• Other: 13 x 8.3 (Second)
Primary Bedroom Level Second
Interior
Interior Features Bathtub/Shower Combination, Built-in Features, Pantry, Ceiling Fan(s), Entrance Foyer, High Ceilings, Kitchen Island, Quartz Counters, Recessed Lighting, Smooth Ceilings, Tray Ceiling(s), Walk-In Closet(s), Walk-In Shower, Water Closet
Heating Forced Air, Natural Gas, Zoned
Cooling Central Air, Dual
Flooring Carpet, Hardwood, Tile
Appliance Cooktop, Dishwasher, Dryer, Gas Cooktop, Microwave, Refrigerator, Stainless Steel Appliance(s), Tankless Water Heater, Oven, Washer
Laundry Laundry Room, Upper Level
Exterior
Exterior Feature Fenced Yard, Rain Gutters, Smart Lock(s)
Garage Spaces 2.0
Fence Back Yard
View Y/N Yes
Roof Type Shingle
Porch Covered, Front Porch, Porch, Rear Porch, Screened
Garage Yes
Private Pool No
Building
Lot Description Cul-De-Sac
Faces From I-40, Exit 293 US-1/US-64 W. Exit 96 for Ten-Ten Rd. Right onto Center St. Continue on Ten-Ten Rd. Left on Blaney Franks Rd, Right on Senter Farm Rd, Right onto Hickory Manor Rd. Left on Orchard Lake Dr, home is on the right.
Story 1
Sewer Septic Tank
Water Public
Architectural Style Craftsman, Traditional, Transitional
Level or Stories 1
Structure Type Board & Batten Siding,Fiber Cement
New Construction No
Schools
Elementary Schools Wake - Yates Mill
Middle Schools Wake - Dillard
High Schools Wake - Middle Creek
Others
HOA Fee Include Maintenance Grounds
Senior Community No
Tax ID 0780513457
Special Listing Condition Standard
Read Less
Want to know what your home might be worth? Contact us for a FREE valuation!

Our team is ready to help you sell your home for the highest possible price ASAP



