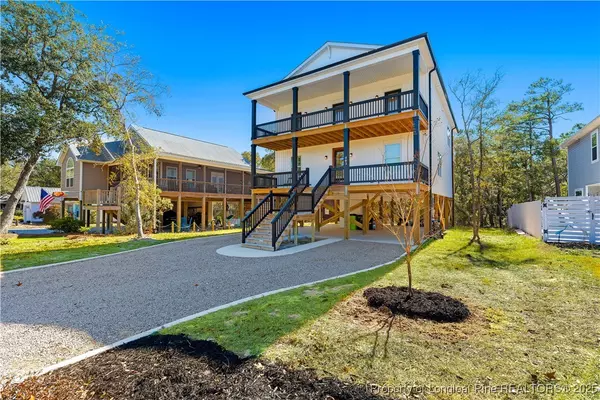$790,500
$865,500
8.7%For more information regarding the value of a property, please contact us for a free consultation.
403 E Oak Island DR Oak Island, NC 28465
4 Beds
4 Baths
2,560 SqFt
Key Details
Sold Price $790,500
Property Type Single Family Home
Sub Type Single Family Residence
Listing Status Sold
Purchase Type For Sale
Square Footage 2,560 sqft
Price per Sqft $308
Subdivision Oak Island
MLS Listing ID 745914
Sold Date 11/14/25
Style Three Story
Bedrooms 4
Full Baths 3
Half Baths 1
Construction Status Good Condition
HOA Y/N No
Year Built 2023
Lot Size 7,840 Sqft
Acres 0.18
Property Sub-Type Single Family Residence
Property Description
PRICE ADJUSTMENT!! Welcome to your dream home in serene Oak Island! HOME CAN BE SOLD FULLY FURNISHED, ready as a vacation rental or move-in ready! This home boast 2,560 Sq Ft, 4 bedrooms (3 with walk-in closets), 3.5 bathrooms, a sitting/recreational room (with custom king-size Murphy bed), outdoor shower, outdoor storage, 4 large porches, and an interior elevator! The first living level includes the sitting room and laundry room at the front of the home, a bedroom with dedicated bathroom, and 2 other bedrooms adjoined by a Jack and Jill bathroom. The 2 bedrooms at the back of the home are equipped with sliding glass doors that lead to the lower back porch! Stroll upstairs and you are greeted by an open floor plan with kitchen, formal dining, and living room all in view! 3 sliding glass doors lead out to the upper back porch where you can enjoy watching wildlife in the upper canopy! Move toward the front of the home past the elevator and half-bath, you'll arrive in the Owner's Suite, with access to the upper front porch from 3 different doors. This home was built with larger bedrooms and walk-in closets for comfortable living, but also does well as a vacation rental when needed! Just over 10 minutes walk from the beach via the gorgeous 9th St. Bridge or Middleton Ave! Oak Island's charm and tranquility are absolutely unmatched - schedule your showing today!
Location
State NC
County Brunswick
Community Sidewalks
Rooms
Basement None
Interior
Interior Features Attic, Ceiling Fan(s), Dining Area, Separate/Formal Dining Room, Double Vanity, Elevator, Separate/Formal Living Room, In-Law Floorplan, Kitchen Island, Bath in Primary Bedroom, Open Concept, Quartz Counters, Storage, Walk-In Closet(s), Walk-In Shower, Window Treatments
Heating Heat Pump
Cooling Central Air, Electric
Flooring Luxury Vinyl Plank, Tile, Carpet
Fireplace No
Window Features Window Treatments
Appliance Built-In Oven, Cooktop, Dryer, Dishwasher, Electric Oven, Electric Range, Microwave, Refrigerator, Tankless Water Heater, Washer
Exterior
Exterior Feature Outdoor Shower, Porch, Storage
Parking Features Golf Cart Garage
Carport Spaces 4
Community Features Sidewalks
Waterfront Description Beach Access
Water Access Desc Public
Porch Rear Porch, Covered, Front Porch, Porch
Building
Lot Description < 1/4 Acre, Backs To Trees, Interior Lot, Partially Cleared
Entry Level Three Or More
Sewer Public Sewer
Water Public
Architectural Style Three Story
Level or Stories Three Or More
New Construction No
Construction Status Good Condition
Schools
Middle Schools South Brunswick Middle
High Schools South Brunswick High
Others
Tax ID 234LA009
Ownership More than a year
Acceptable Financing ARM, Cash, Conventional, FHA, New Loan, VA Loan
Listing Terms ARM, Cash, Conventional, FHA, New Loan, VA Loan
Financing Conventional
Special Listing Condition None
Read Less
Want to know what your home might be worth? Contact us for a FREE valuation!

Our team is ready to help you sell your home for the highest possible price ASAP
Bought with BLUE HOME REALTY






