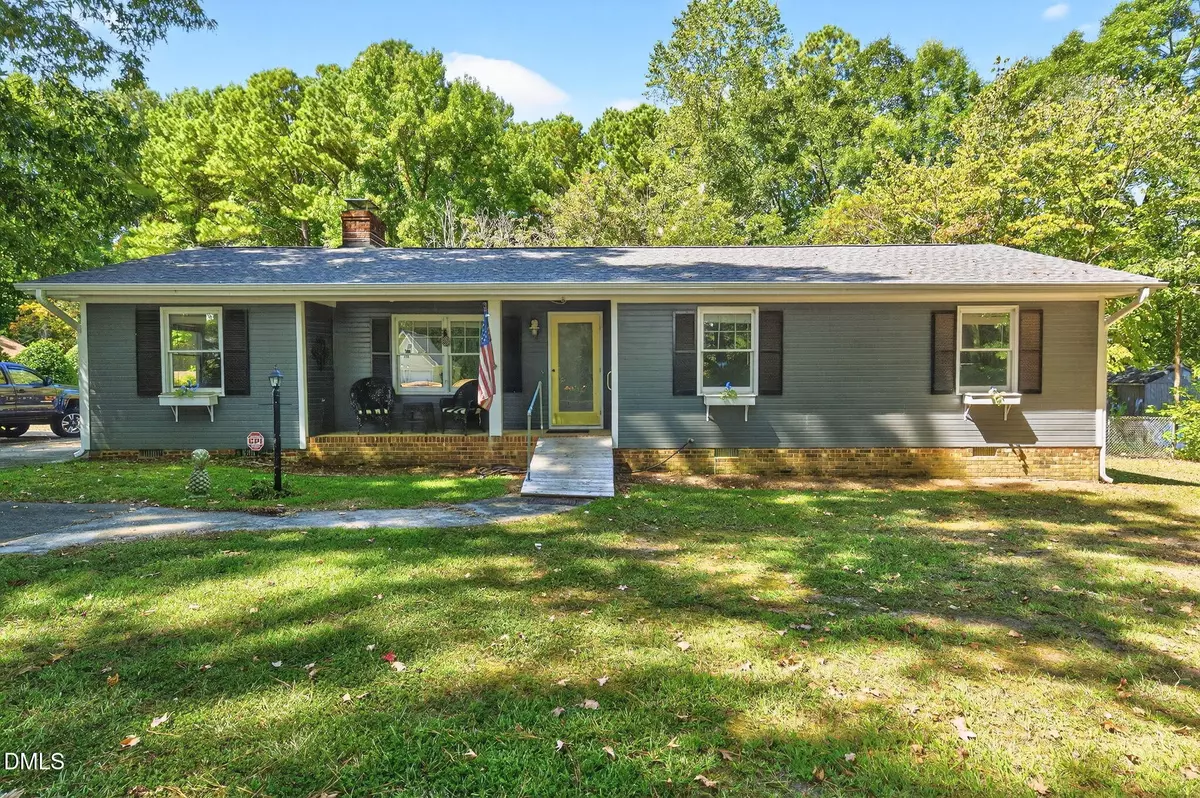Bought with Hearth and Table Realty Group,
$309,700
$326,000
5.0%For more information regarding the value of a property, please contact us for a free consultation.
8104 Rhodes Road Apex, NC 27539
3 Beds
1 Bath
1,252 SqFt
Key Details
Sold Price $309,700
Property Type Single Family Home
Sub Type Single Family Residence
Listing Status Sold
Purchase Type For Sale
Square Footage 1,252 sqft
Price per Sqft $247
Subdivision Carriage Village
MLS Listing ID 10123558
Sold Date 11/14/25
Style Site Built
Bedrooms 3
Full Baths 1
HOA Y/N No
Abv Grd Liv Area 1,252
Year Built 1983
Annual Tax Amount $1,930
Lot Size 1.080 Acres
Acres 1.08
Property Sub-Type Single Family Residence
Source Triangle MLS
Property Description
This ranch-style home sits on a private 1.08 acre lot, yet convenient to 540. No city taxes. Step into the family room featuring a fireplace and dining area. Move through to the light filled sunroom, a favorite spot for relaxing and enjoying views of nature. A deck offers space for grilling. The galley kitchen connects to a closet with an included washer and dryer. Fresh paint provides a new start for this home. Newer luxury vinyl plank (LVP) flooring in living areas, hall and the bath, new carpet in bedrooms offers a modern look and easy upkeep. A large family room provides extra space for leisure. Recent upgrades include a new roof, remodeled bathroom, and LVP flooring in 2023, plus heat pump in 2020. Smooth ceilings in the bathroom and master bedroom are a great feature. Newer windows in sunroom. The backyard features a workshop with a garage door, wired for 100 amps with an older AC unit, and an open storage area with a shed roof. A kennel with a cement floor and a small additional building offer further possibilities. A water hydrant near the workshop needs repair. New well system in 2015. Notes: The sunroom is not heated and not included in the square footage. Sold As Is. John Deere tractor available with acceptable offer.
Location
State NC
County Wake
Zoning R 30
Direction From Ten Ten Rd, head south on Dear Meadow Dr. , Right on Dearborn Dr., to house at the end of this road. Drive straight into the driveway on Rhodes.
Rooms
Other Rooms • Primary Bedroom: 11 x 11 (Main)
• Bedroom 2: 12 x 10 (Main)
• Bedroom 3: 10 x 10 (Main)
• Family Room: 23 x 11 (Main)
• Kitchen: 9 x 9 (Main)
Basement Crawl Space
Primary Bedroom Level Main
Interior
Interior Features Ceiling Fan(s), Walk-In Shower
Heating Baseboard, Central, Fireplace Insert, Forced Air, Heat Pump
Cooling Ceiling Fan(s), Central Air, Electric, Heat Pump
Flooring Ceramic Tile, Laminate, Vinyl
Fireplaces Type Great Room, Insert
Fireplace Yes
Window Features Wood Frames
Appliance Dishwasher, Free-Standing Electric Range, Plumbed For Ice Maker, Refrigerator, Washer/Dryer
Laundry Laundry Closet
Exterior
Exterior Feature Fenced Yard, Kennel, Private Yard, Storage
Fence Back Yard, Chain Link
View Y/N Yes
Roof Type Shingle
Garage No
Private Pool No
Building
Lot Description Level, Private
Faces From Ten Ten Rd, head south on Dear Meadow Dr. , Right on Dearborn Dr., to house at the end of this road. Drive straight into the driveway on Rhodes.
Story 1
Foundation Brick/Mortar
Sewer Septic Tank
Water Well
Architectural Style Ranch
Level or Stories 1
Structure Type Clapboard
New Construction No
Schools
Elementary Schools Wake - Middle Creek
Middle Schools Wake - West Lake
High Schools Wake - Middle Creek
Others
Senior Community No
Tax ID 0679793594
Special Listing Condition Standard
Read Less
Want to know what your home might be worth? Contact us for a FREE valuation!

Our team is ready to help you sell your home for the highest possible price ASAP



