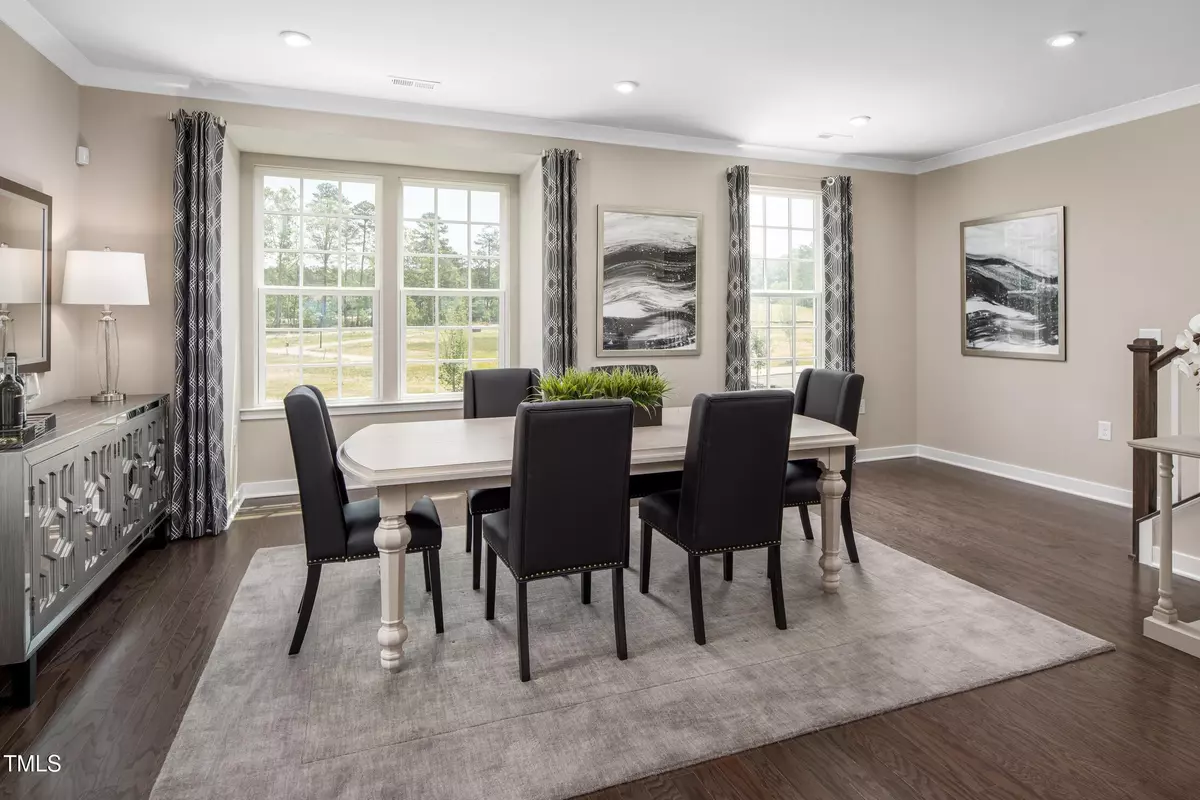Bought with Fathom Realty NC
$445,000
$445,000
For more information regarding the value of a property, please contact us for a free consultation.
601 Rockwater Path Durham, NC 27713
4 Beds
4 Baths
2,237 SqFt
Key Details
Sold Price $445,000
Property Type Townhouse
Sub Type Townhouse
Listing Status Sold
Purchase Type For Sale
Square Footage 2,237 sqft
Price per Sqft $198
Subdivision 751 South
MLS Listing ID 10118922
Sold Date 11/14/25
Style Site Built
Bedrooms 4
Full Baths 3
Half Baths 1
HOA Y/N Yes
Abv Grd Liv Area 2,237
Year Built 2025
Lot Size 1,306 Sqft
Acres 0.03
Property Sub-Type Townhouse
Source Triangle MLS
Property Description
QUICK MOVE IN: Welcome to Ryan Homes at 751 South in Durham, NC! This charming Schubert luxury townhome offers 2,237 sqft of living space, featuring 4 bedrooms, 3.5 baths, and a 2-car garage. The open layout feels bright and spacious. The kitchen features a big island, quartz countertops, white cabinets, and stainless steel appliances. You'll also enjoy a large 8'x22' deck, perfect for relaxing or spending time with friends and family. The owner's bedroom with optional tray ceiling features an enormous walk-in closet and en suite bath with soaking tub, separate shower with seat, and dual vanity. The lower level features a 2-car rear entry garage and a rec room with the option to add a study and a basement bath. Minutes from Streets at Southpoint and I-40, 751 South is the next ''It'' community with completed resort-style amenities including 14 parks, 50 acres of open green space, fitness center, event lawn, pools, and walking access to future retail shops. Schedule your visit and start your homebuying journey today.
Location
State NC
County Durham
Community Clubhouse, Fitness Center, Playground, Pool, Sidewalks, Street Lights
Direction Take I-40 to Exit 274, take a left at light. Travel 1.8 miles and 751 South will be on your right.
Rooms
Other Rooms • Primary Bedroom (Upper)
Primary Bedroom Level Upper
Interior
Interior Features High Ceilings, Kitchen Island, Pantry, Quartz Counters, Smart Home, Smart Thermostat, Walk-In Closet(s), Walk-In Shower
Heating Natural Gas, Zoned
Cooling Zoned
Flooring Carpet, Vinyl
Fireplace No
Appliance Dishwasher, Disposal, Electric Water Heater, Exhaust Fan, Gas Range, Microwave, Stainless Steel Appliance(s)
Laundry Upper Level
Exterior
Garage Spaces 2.0
Community Features Clubhouse, Fitness Center, Playground, Pool, Sidewalks, Street Lights
View Y/N Yes
Roof Type Shingle
Porch Deck
Garage Yes
Private Pool No
Building
Lot Description Landscaped
Faces Take I-40 to Exit 274, take a left at light. Travel 1.8 miles and 751 South will be on your right.
Foundation Slab
Sewer Public Sewer
Water Public
Architectural Style Transitional
Structure Type Fiber Cement
New Construction Yes
Schools
Elementary Schools Durham - Lyons Farm
Middle Schools Durham - Lowes Grove
High Schools Durham - Hillside
Others
HOA Fee Include Maintenance Grounds,Maintenance Structure,Road Maintenance,Trash
Senior Community No
Tax ID 31 2031D
Special Listing Condition Standard
Read Less
Want to know what your home might be worth? Contact us for a FREE valuation!

Our team is ready to help you sell your home for the highest possible price ASAP



