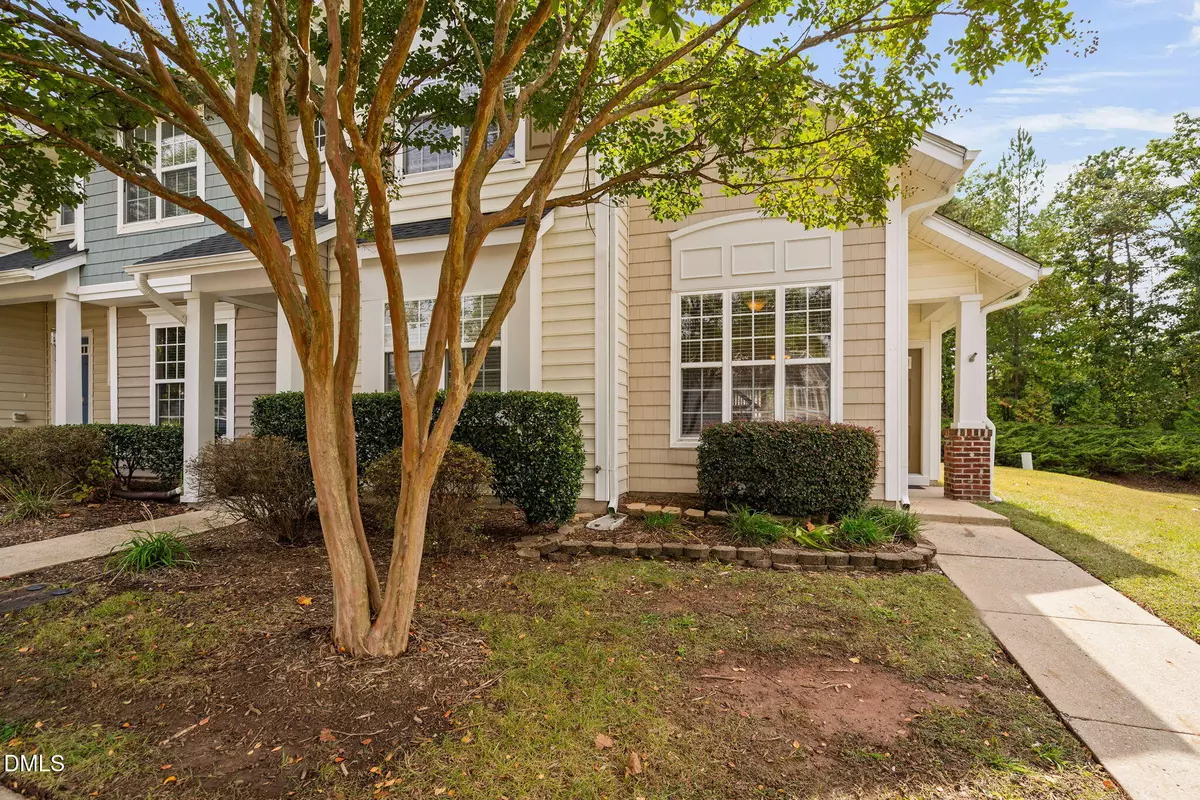Bought with Berkshire Hathaway HomeService
$335,000
$340,000
1.5%For more information regarding the value of a property, please contact us for a free consultation.
421 Hamlet Park Drive Morrisville, NC 27560
3 Beds
3 Baths
1,330 SqFt
Key Details
Sold Price $335,000
Property Type Townhouse
Sub Type Townhouse
Listing Status Sold
Purchase Type For Sale
Square Footage 1,330 sqft
Price per Sqft $251
Subdivision Hamlet In The Park
MLS Listing ID 10125484
Sold Date 11/18/25
Style Townhouse
Bedrooms 3
Full Baths 2
Half Baths 1
HOA Y/N Yes
Abv Grd Liv Area 1,330
Year Built 2004
Annual Tax Amount $2,867
Lot Size 2,178 Sqft
Acres 0.05
Property Sub-Type Townhouse
Source Triangle MLS
Property Description
Whether you are searching for your next home or a smart investment, this end-unit townhome has something for everyone marrying comfort and convenience, in all the best ways. From the moment you step inside, you're greeted by a soaring vaulted ceiling and an open flow between the dining and living areas, the kind of space that feels both stylish and welcoming. The main floor is all about easy living, with the primary suite tucked away for comfort and privacy. The functional kitchen has ample counter space, making it perfect for weeknight meal prep, holiday baking, or something more! Fresh paint throughout adds a clean, modern touch, and the brand-new lock on the front door offers peace of mind. Upstairs, two additional bedrooms provide flexible options, whether you're creating a home office, a cozy guest room, or space for family. As an end unit, you'll love the extra windows, natural light, and a little added sense of privacy. Outside storage closet and two designated parking spaces sit right out front, and with easy access to major highways, you're never far from everything you need. This townhome has the perfect balance of practicality and charm, ready to welcome you to its next chapter.
Location
State NC
County Wake
Direction Chapel Hill Rd west to McCrimmon Parkway. McCrimmon Parkway to Church St, turn right. Church to Hamlet Park, turn left. Home is on the left.
Rooms
Other Rooms • Primary Bedroom: 11.3 x 13.7 (Main)
• Bedroom 2: 10 x 11.3 (Second)
• Bedroom 3: 11.2 x 11.3 (Second)
• Dining Room: 9.6 x 10.5 (Main)
• Family Room: 13.6 x 18 (Main)
• Kitchen: 7.7 x 11.3 (Main)
• Other: 3.3 x 5.6 (Main)
• Other: 8 x 22 (Main)
Primary Bedroom Level Main
Interior
Interior Features Ceiling Fan(s), High Ceilings, Pantry, Master Downstairs, Smooth Ceilings, Walk-In Closet(s)
Heating Forced Air
Cooling Central Air
Flooring Carpet, Tile, Wood
Fireplaces Number 1
Fireplaces Type Family Room
Fireplace Yes
Appliance Dishwasher, Dryer, Oven, Range, Refrigerator, Washer, Water Heater
Laundry Laundry Closet
Exterior
Exterior Feature Storage
View Y/N Yes
Roof Type Shingle
Garage No
Private Pool No
Building
Lot Description Back Yard, Landscaped
Faces Chapel Hill Rd west to McCrimmon Parkway. McCrimmon Parkway to Church St, turn right. Church to Hamlet Park, turn left. Home is on the left.
Story 2
Foundation Slab
Sewer Public Sewer
Water Public
Architectural Style Traditional
Level or Stories 2
Structure Type Vinyl Siding
New Construction No
Schools
Elementary Schools Wake - Pleasant Grove
Middle Schools Wake - Alston Ridge
High Schools Wake - Panther Creek
Others
HOA Fee Include Maintenance Grounds
Senior Community No
Tax ID 0746539284
Special Listing Condition Standard
Read Less
Want to know what your home might be worth? Contact us for a FREE valuation!

Our team is ready to help you sell your home for the highest possible price ASAP



