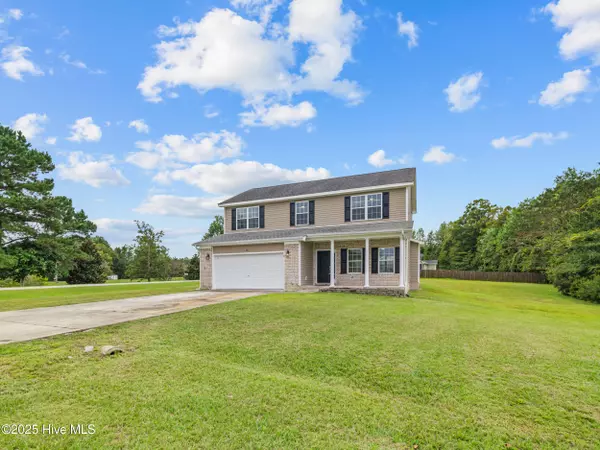$321,700
$319,000
0.8%For more information regarding the value of a property, please contact us for a free consultation.
401 Mossy Oak LN Jacksonville, NC 28540
4 Beds
3 Baths
1,815 SqFt
Key Details
Sold Price $321,700
Property Type Single Family Home
Sub Type Single Family Residence
Listing Status Sold
Purchase Type For Sale
Square Footage 1,815 sqft
Price per Sqft $177
Subdivision Dawson Place
MLS Listing ID 100531030
Sold Date 11/25/25
Style Wood Frame
Bedrooms 4
Full Baths 2
Half Baths 1
HOA Y/N No
Year Built 2009
Annual Tax Amount $1,534
Lot Size 0.770 Acres
Acres 0.77
Lot Dimensions Irr
Property Sub-Type Single Family Residence
Source Hive MLS
Property Description
Welcome to 401 Mossy Oak Lane, a beautifully updated home just minutes from Marine Corps Air Station New River and Camp Lejeune! Step inside to find fresh interior paint, brand new LVP flooring in the bathrooms and main living areas, plush new carpet in the bedrooms, and stylishly updated bathrooms. The kitchen shines with all new appliances, complemented by updated light fixtures throughout the home. Enjoy the added benefit of lower county taxes thanks to its location outside city limits. With modern updates, a convenient location, and excellent value, this move-in-ready home is one you don't want to miss!
Location
State NC
County Onslow
Community Dawson Place
Zoning RA
Direction From Jacksonville, take Hwy 17 South. Turn right onto Dawson Cabin Road. Turn right onto Dawson Place Road. Turn right onto Old Dam Road. Turn left onto Deer Crossing Road. Turn right onto Southwoods Lane. Turn left onto Mossy Oak Lane. First home on the left.
Location Details Mainland
Rooms
Primary Bedroom Level Non Primary Living Area
Interior
Interior Features Walk-in Closet(s), Ceiling Fan(s), Pantry, Walk-in Shower
Heating Heat Pump, Electric
Flooring LVT/LVP, Carpet
Fireplaces Type Gas Log
Fireplace Yes
Appliance Electric Oven, Built-In Microwave, Refrigerator, Dishwasher
Exterior
Parking Features Concrete, Off Street
Garage Spaces 2.0
Utilities Available Water Connected
Amenities Available No Amenities
Roof Type Architectural Shingle
Porch Patio, Porch
Building
Lot Description Corner Lot
Story 2
Entry Level Two
Foundation Slab
Sewer Septic Permit On File, Septic Tank
Water Municipal Water
New Construction No
Schools
Elementary Schools Southwest
Middle Schools Southwest
High Schools Dixon
Others
Tax ID 739d-94
Acceptable Financing Cash, Conventional, FHA, USDA Loan, VA Loan
Listing Terms Cash, Conventional, FHA, USDA Loan, VA Loan
Read Less
Want to know what your home might be worth? Contact us for a FREE valuation!

Our team is ready to help you sell your home for the highest possible price ASAP







