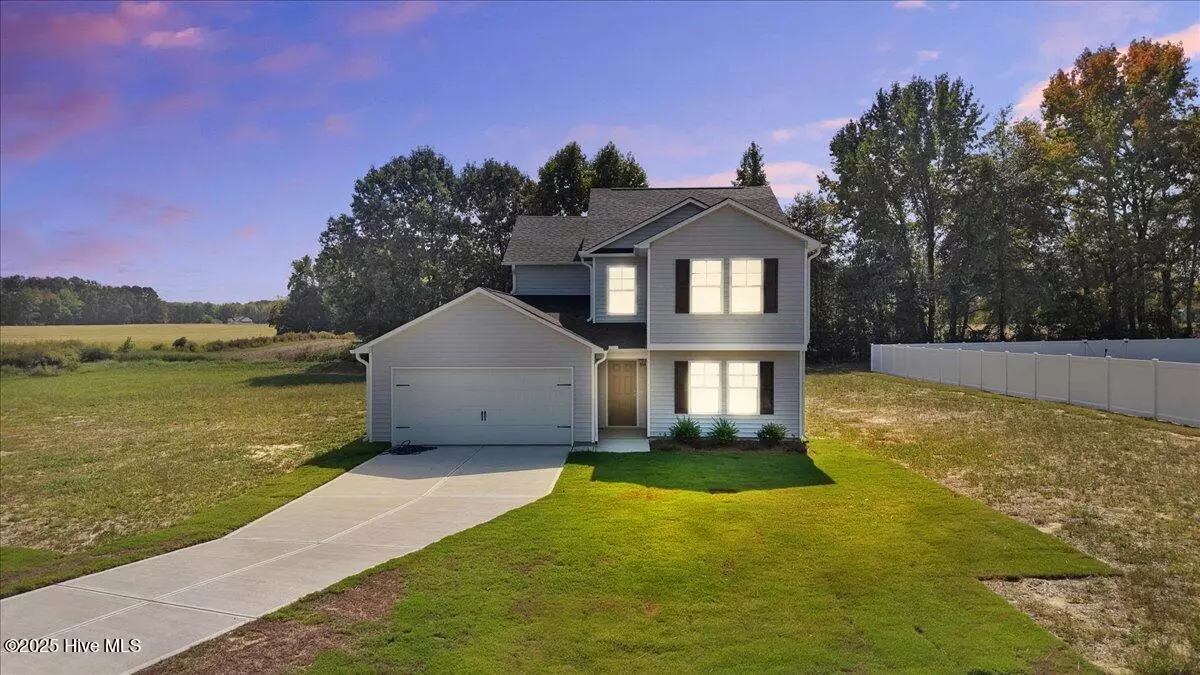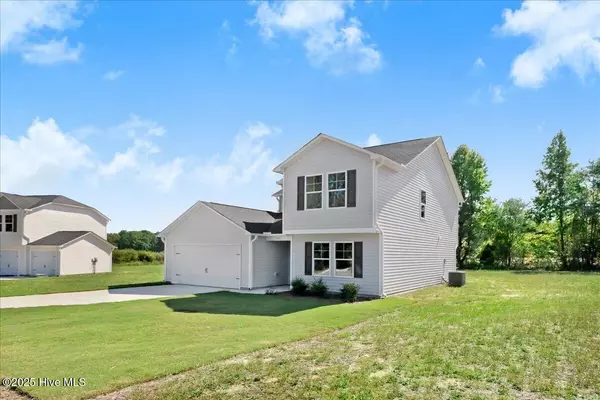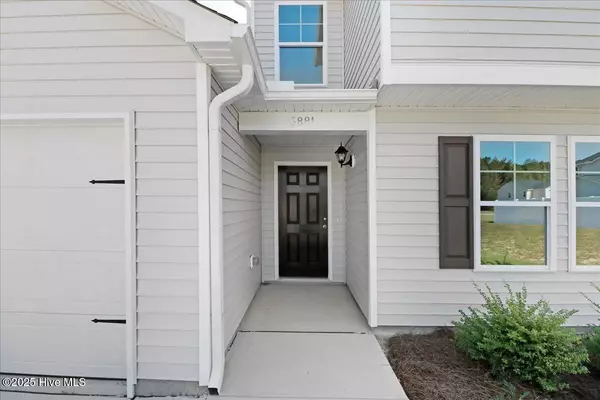$298,997
$298,997
For more information regarding the value of a property, please contact us for a free consultation.
3881 Josiah CT Nashville, NC 27856
4 Beds
3 Baths
2,204 SqFt
Key Details
Sold Price $298,997
Property Type Single Family Home
Sub Type Single Family Residence
Listing Status Sold
Purchase Type For Sale
Square Footage 2,204 sqft
Price per Sqft $135
Subdivision Baker Farm
MLS Listing ID 100514683
Sold Date 11/25/25
Style Wood Frame
Bedrooms 4
Full Baths 3
HOA Fees $230
HOA Y/N Yes
Year Built 2025
Lot Size 0.550 Acres
Acres 0.55
Lot Dimensions Irregular Shape, See Plot Plan
Property Sub-Type Single Family Residence
Source Hive MLS
Property Description
New Construction in Baker Farm Subdivision! Upon laying your eyes on the home you'll see the garage and the covered front porch.
Once you enter, you'll see the flex room that could work great as a den, an office, formal dining room or whatever fits your needs.
The first floor features the eat in kitchen with dining area and pantry, a family room that has access to the back concrete patio and a half bath for guests.
Location
State NC
County Nash
Community Baker Farm
Zoning R-20-C Z
Direction Take W Washington St and US-64 E to N Clarendon Dr 5 min (2.9 mi) Turn left onto N Clarendon Dr 1 min (0.4 mi) Follow Oak Level Rd to Barnes Hill Church Rd 3 min (2.0 mi) Continue on Barnes Hill Church Rd. Pass Castle Berry and Baker Farm Subdivision will be on the left
Location Details Mainland
Rooms
Basement None
Primary Bedroom Level Non Primary Living Area
Interior
Interior Features Walk-in Closet(s), Vaulted Ceiling(s), Entrance Foyer, Solid Surface, Ceiling Fan(s), Pantry, Walk-in Shower
Heating Electric, Heat Pump
Cooling Central Air
Flooring LVT/LVP, Carpet
Appliance Built-In Microwave, Range, Dishwasher
Exterior
Parking Features Garage Faces Front, Garage Door Opener, Paved
Garage Spaces 2.0
Utilities Available Water Connected
Amenities Available No Amenities
Roof Type Architectural Shingle
Porch Covered, Patio, Porch
Building
Story 2
Entry Level Two
Foundation Slab
Sewer Septic Tank
Water Municipal Water
New Construction No
Schools
Elementary Schools Coopers
Middle Schools Nash Central
High Schools Nash Central
Others
Tax ID 372900272066
Acceptable Financing Cash, Conventional, FHA, USDA Loan, VA Loan
Listing Terms Cash, Conventional, FHA, USDA Loan, VA Loan
Read Less
Want to know what your home might be worth? Contact us for a FREE valuation!

Our team is ready to help you sell your home for the highest possible price ASAP







